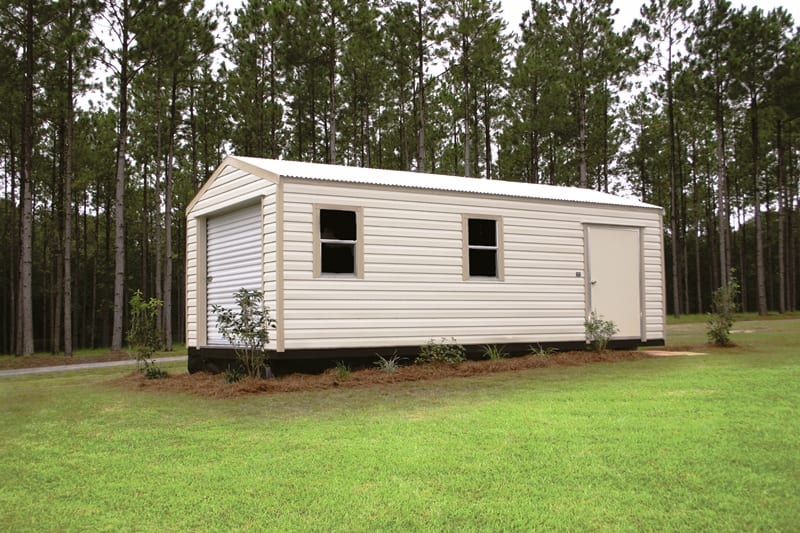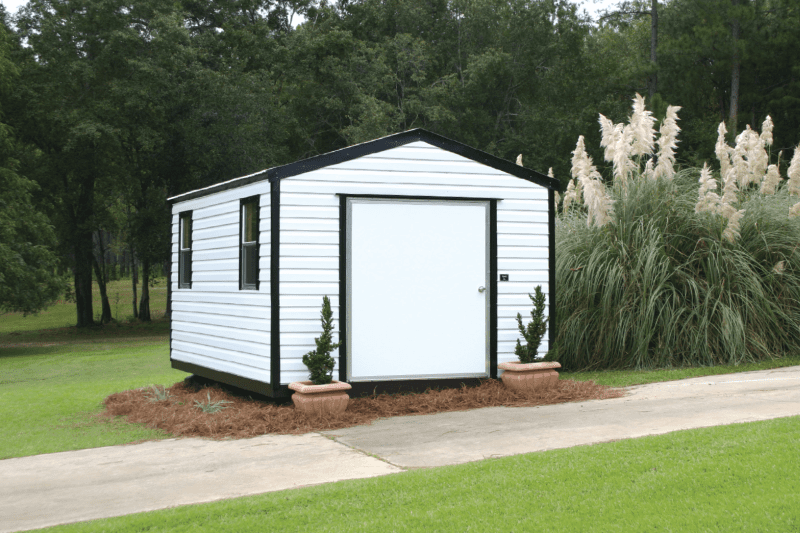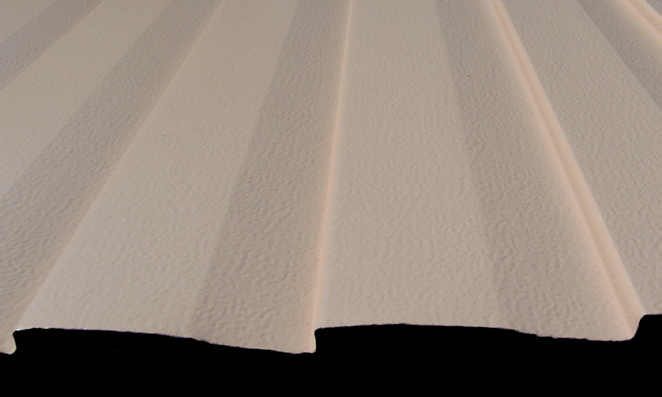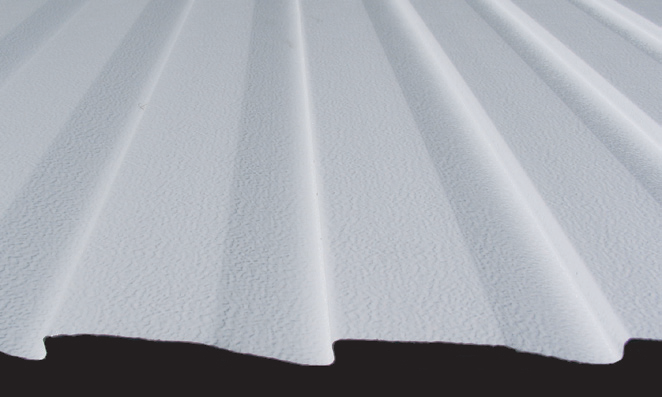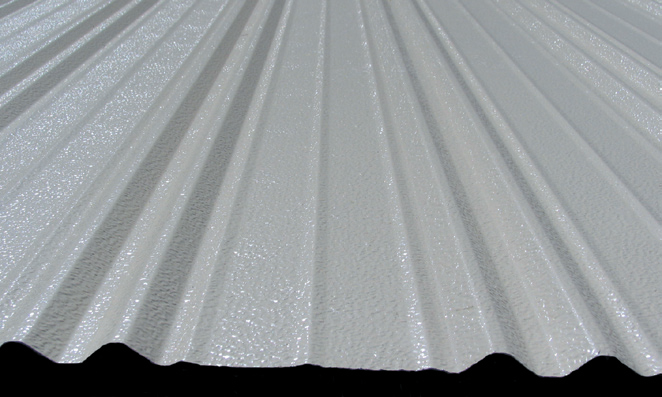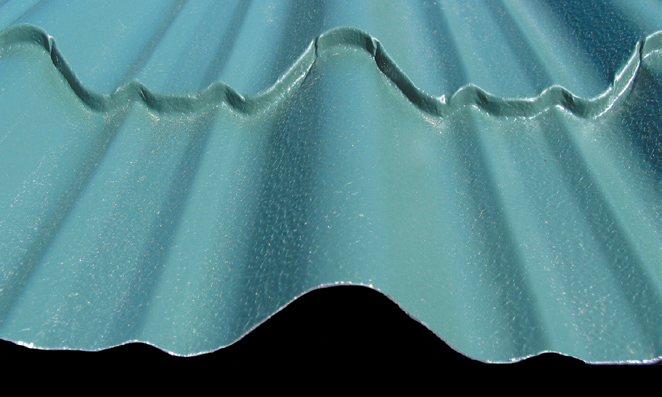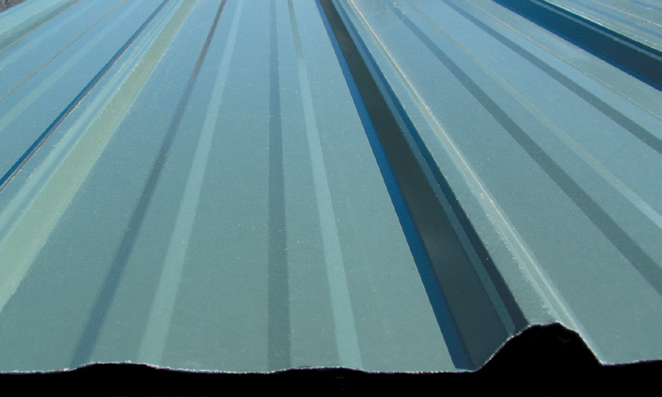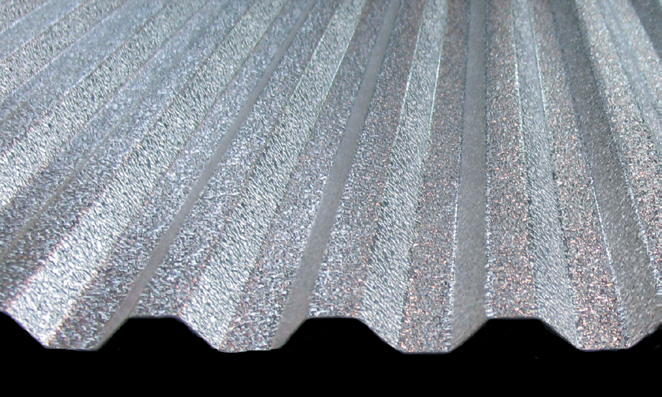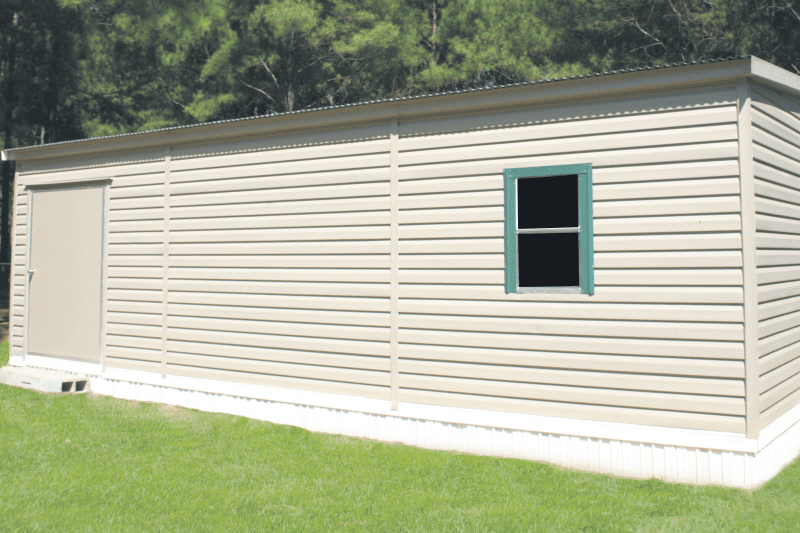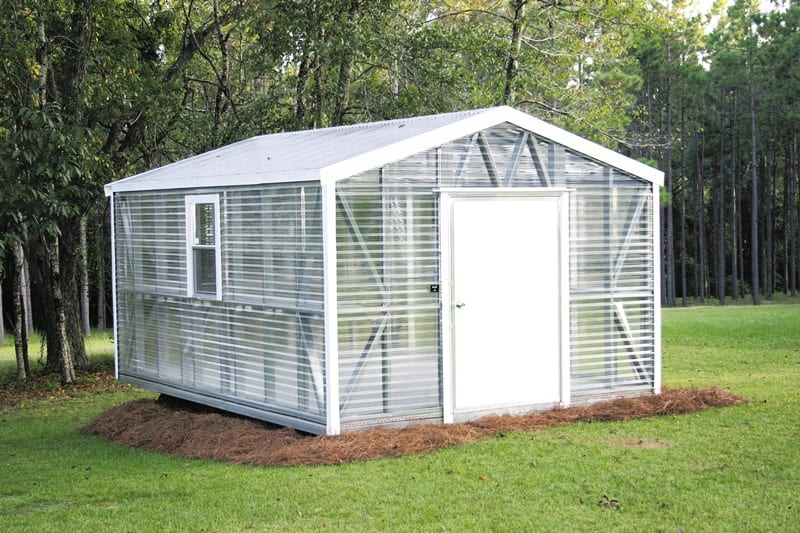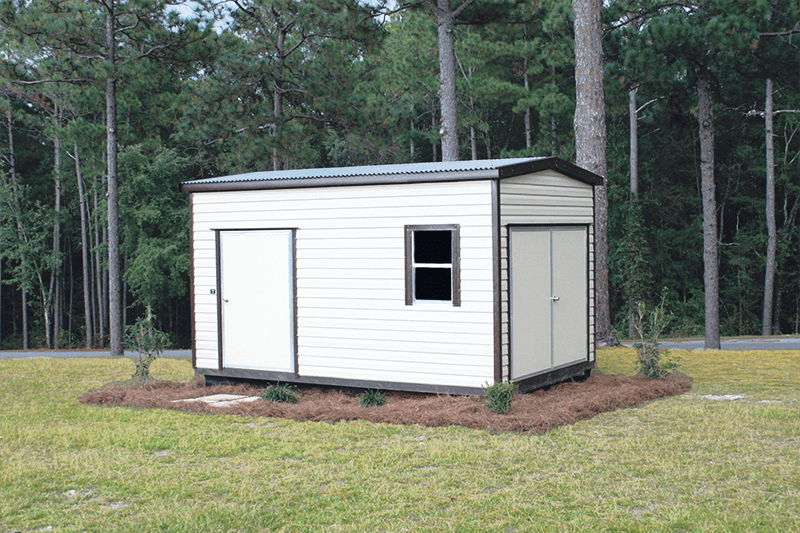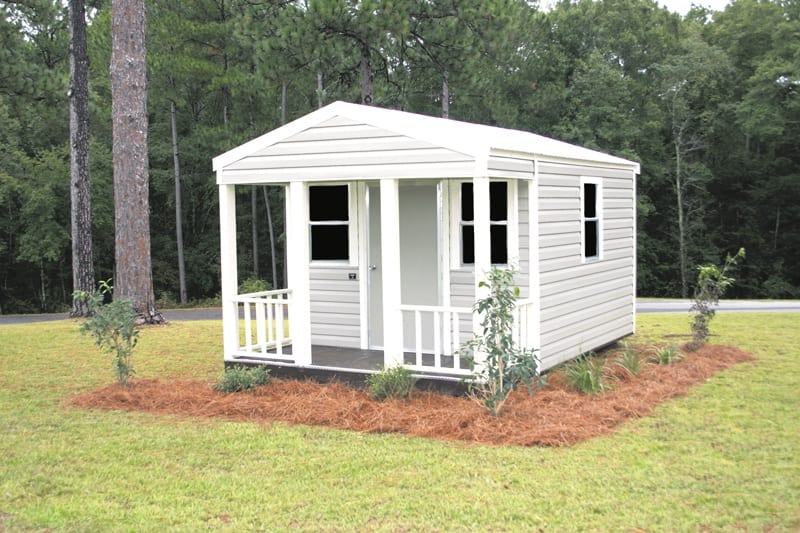In the world of portable buildings, the Lark Lapsider has an unrivaled legacy of product value and lasting quality. The solid construction and unquestionable durability of this unit has made it a natural to be called the best. To be the best you can never be satisfied with your product. You must constantly strive to improve and refine the materials as well as the manufacturing processes used.
We at Lark, in keeping with the spirit of constantly improving our product, are using a construction method known as modular. What this means is that each wall and roof section is a totally independent part of the overall building system and alone it can maintain its structural integrity without the support of other building members. The wall sections are rectangular modules that have 2 x 4 top and bottom plates connected diagonally by rigid steel T-wall or hat channel bracing. This type of support insures that the wall system has consistent support on all wall sections. The reason we fortify our walls in this manner is to avoid lateral movement or distortions of the siding that can result from high wind loading.
The roof module is a vaulted section with continuous hat channel connected to each roof rafter at 24″ providing vertical as well as horizontal shear protection. The Lapsider End Gable is also available in our Accu-Steel frame which gives you the same pleasing appearance and unrivalled durability as our wood model. As you can tell from our description, our Lapsider is built to last and stand the test of time. We know our Lapsider will deliver the product value and true satisfaction you expect from a Lark Building.

